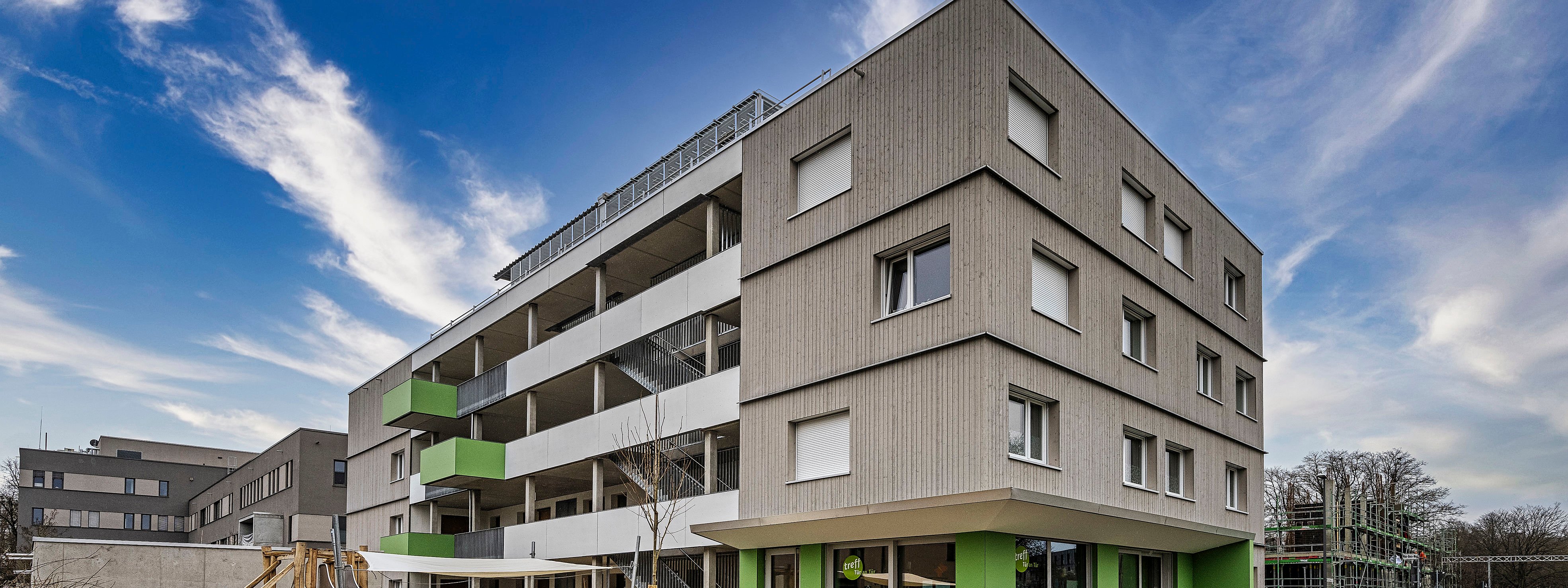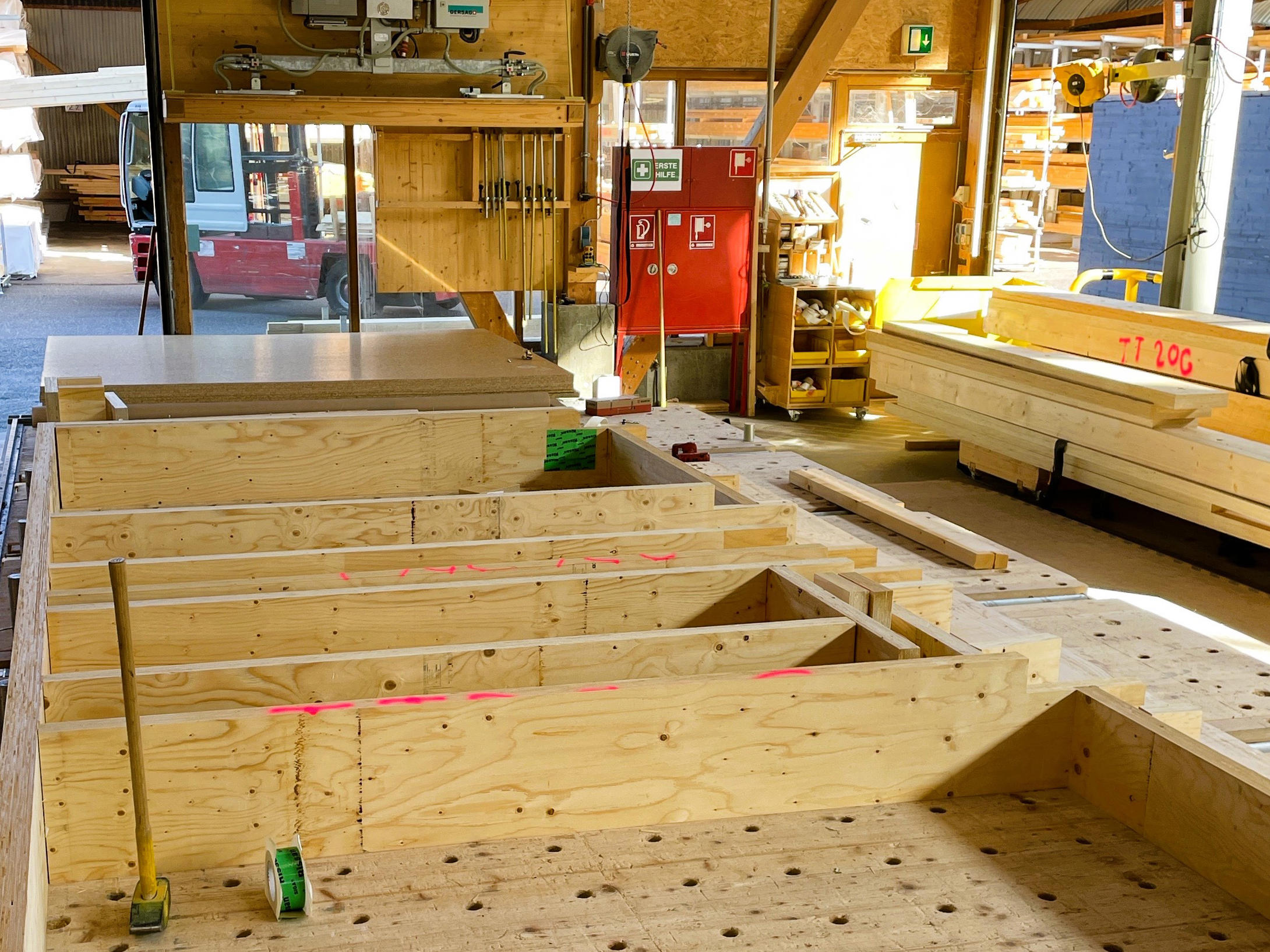Focus on timber
The building's foundation consists of load-bearing and non-load-bearing exterior walls in timber frame construction. In total, 500 cubic meters of wood were used. Wood also absorbs pollutants from the air, improving indoor air quality. "The client wanted an ecological construction method. Cement, concrete, and steel were therefore excluded. With wood, we chose a renewable resource that stores CO2, thus fulfilling the sustainability concept," explains Manfred Gilg from the architect company Streidl, Gilg & Wolff Architekten. In the later usage phase, a solar system will contribute to efficient building operations. Rainwater will be collected and used, the roof areas will be greened, and spaces for gardening will be provided.







