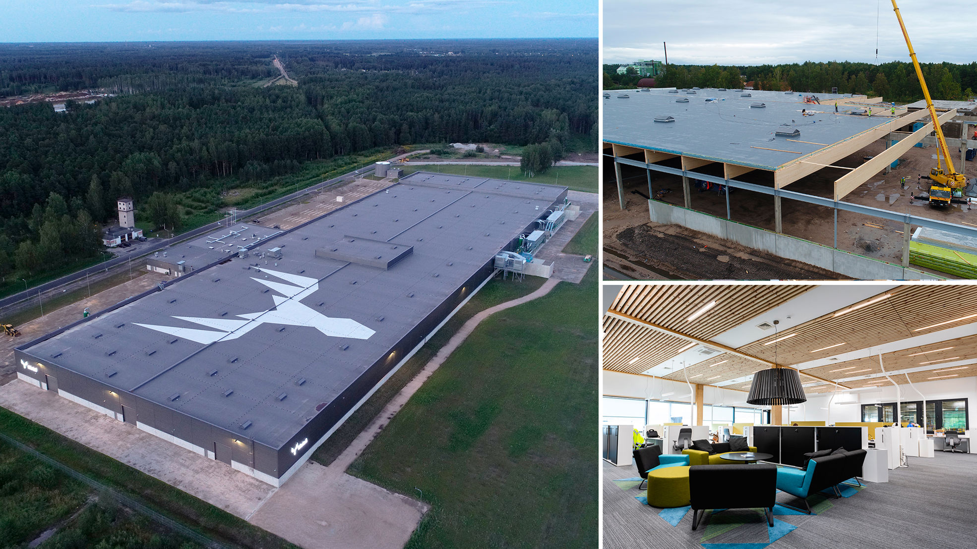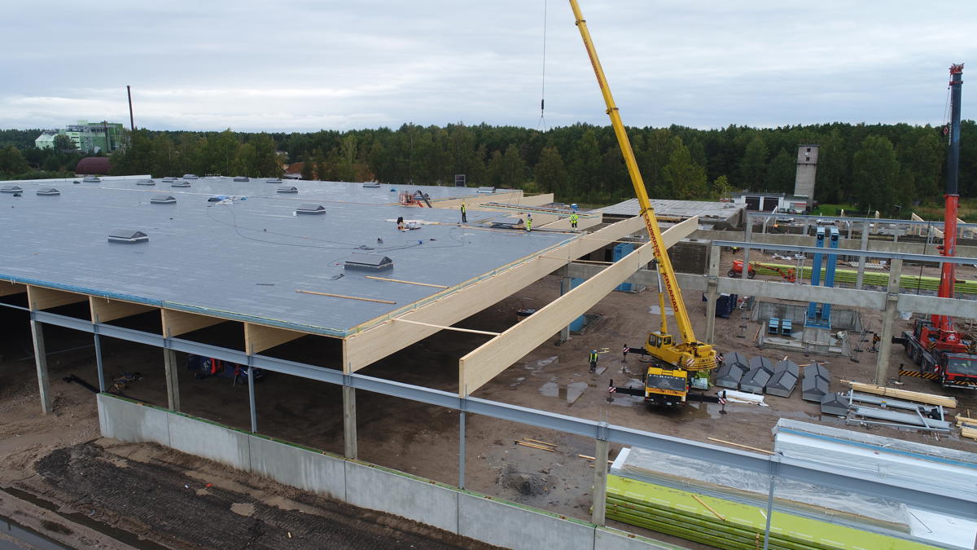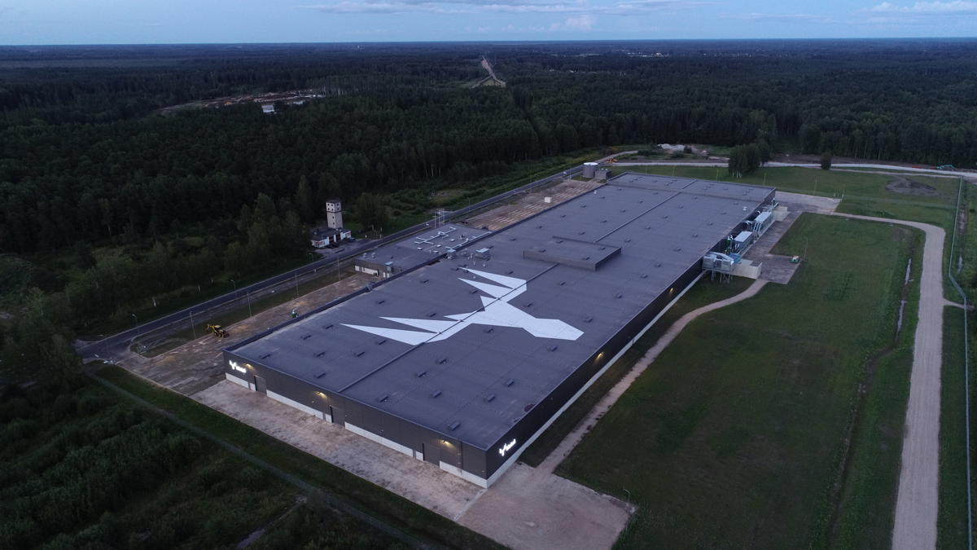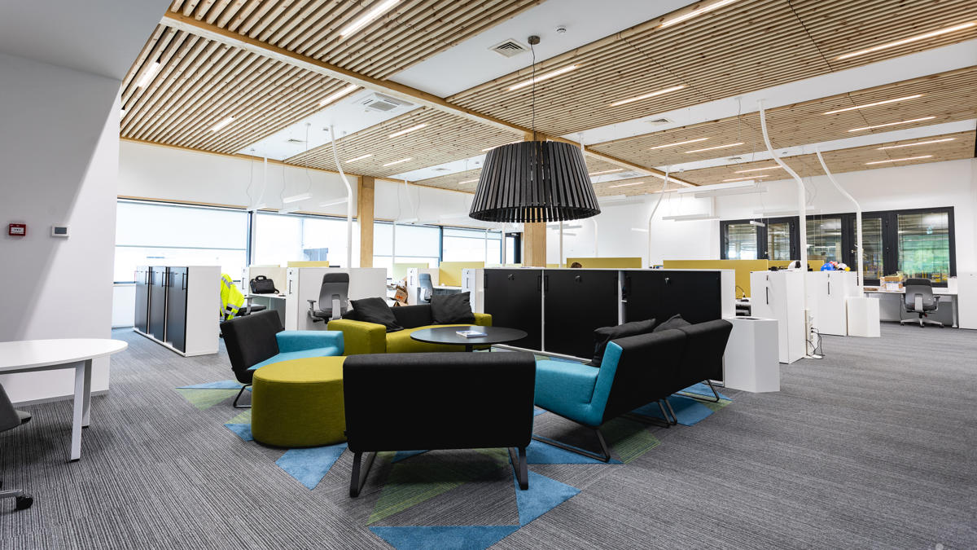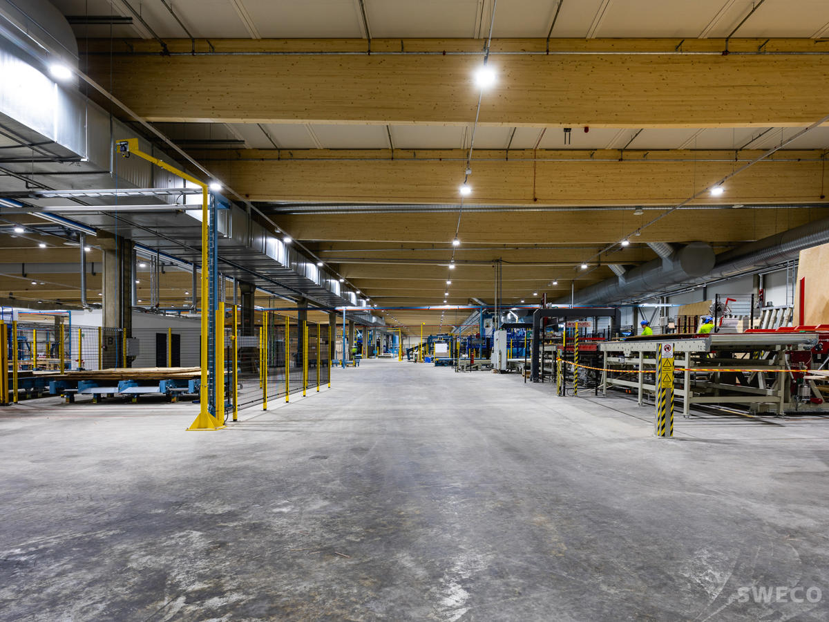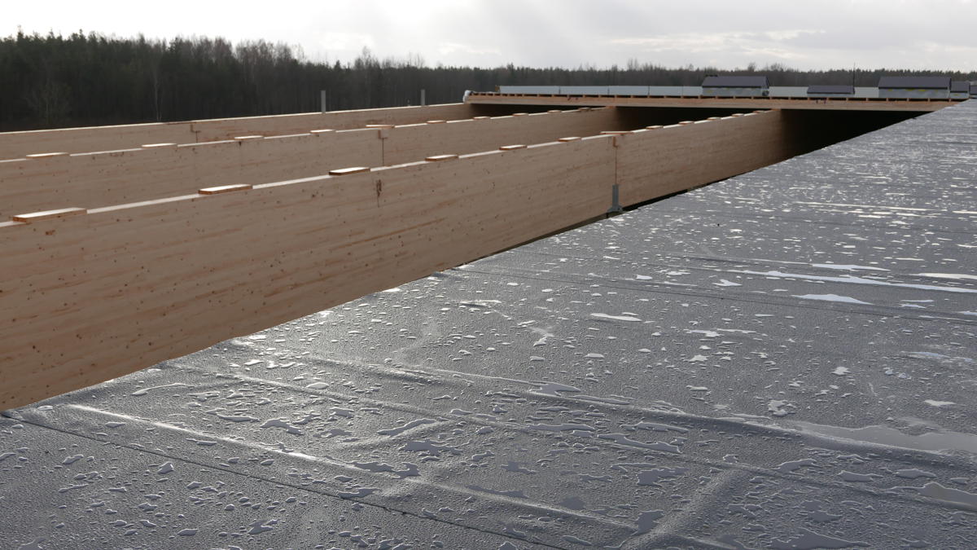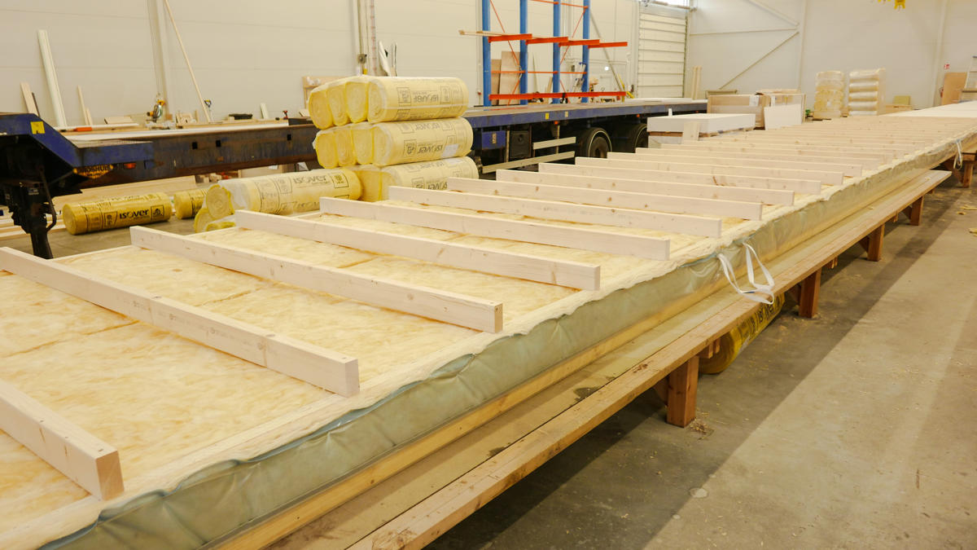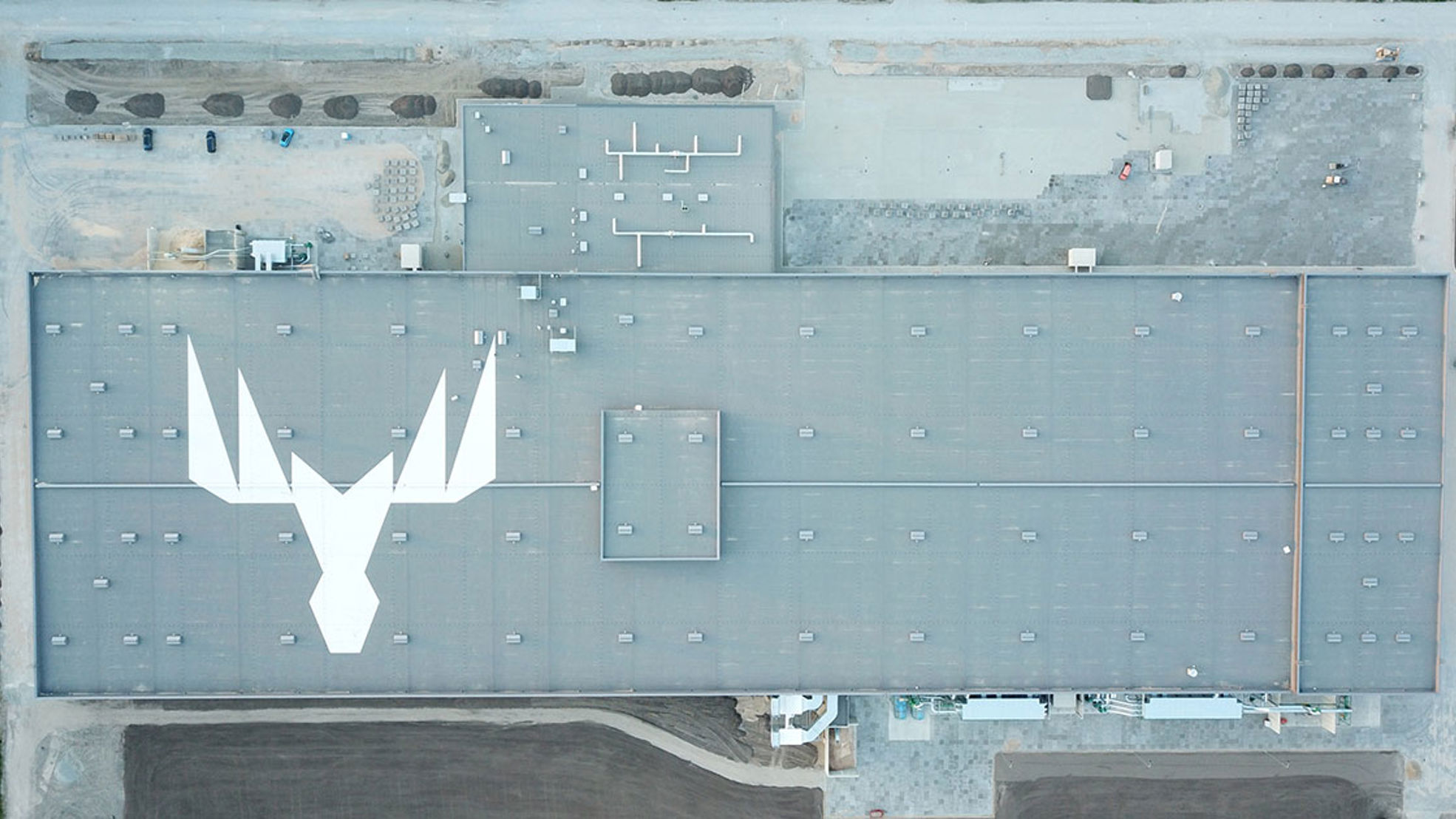Metsä Wood’s new birch plywood mill was inaugurated in Pärnu, Estonia in October 2018. Due to the tight construction schedule, the use of prefabricated elements was the best option. The installation of the elements was two times faster than building on site. The advantages of using Kerto® LVL (laminated veneer lumber) beams and wooden roof elements combined with other materials were clearly visible in the speed and cost of the construction.
An important investment for Metsä Wood’s competitiveness birch plywood products, the construction of the Pärnu mill began in April 2017 and was completed one year later. The building consists of a production hall with social facilities and an office. The total area of the building is 29,300 m2, which is roughly the same size as four football fields.
The lead design office in the project was the Finnish company Sweco. Project manager Aare Uusalu says this was the first time for him to work with wood in such an extensive way. “We designed the building using wood because of the green thinking of Metsä Wood. Kerto LVL was also a cost-effective material, as the lightness of the elements made assembling fast”, he says, capturing the essence of wood element construction – fast, light and green.
