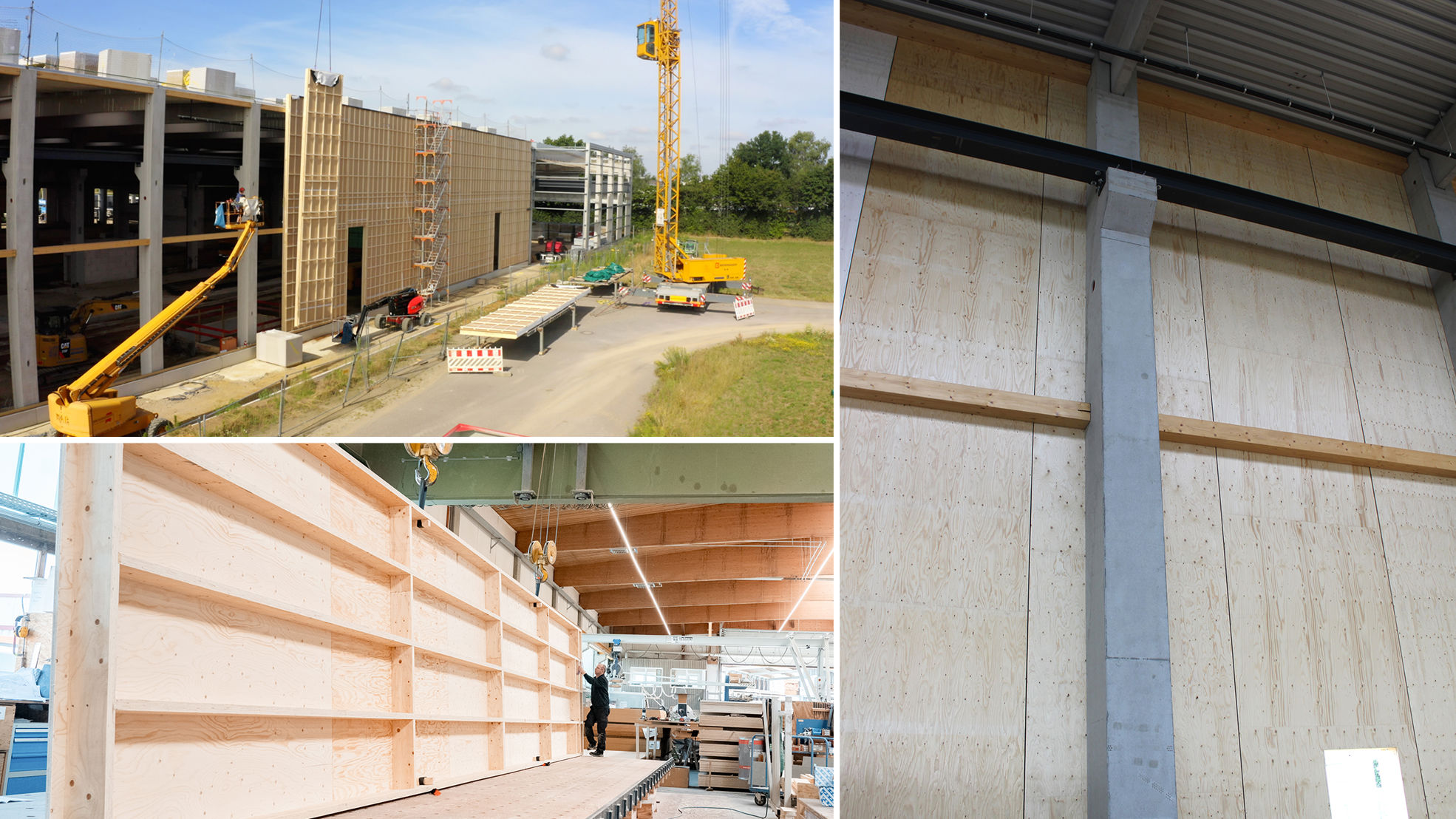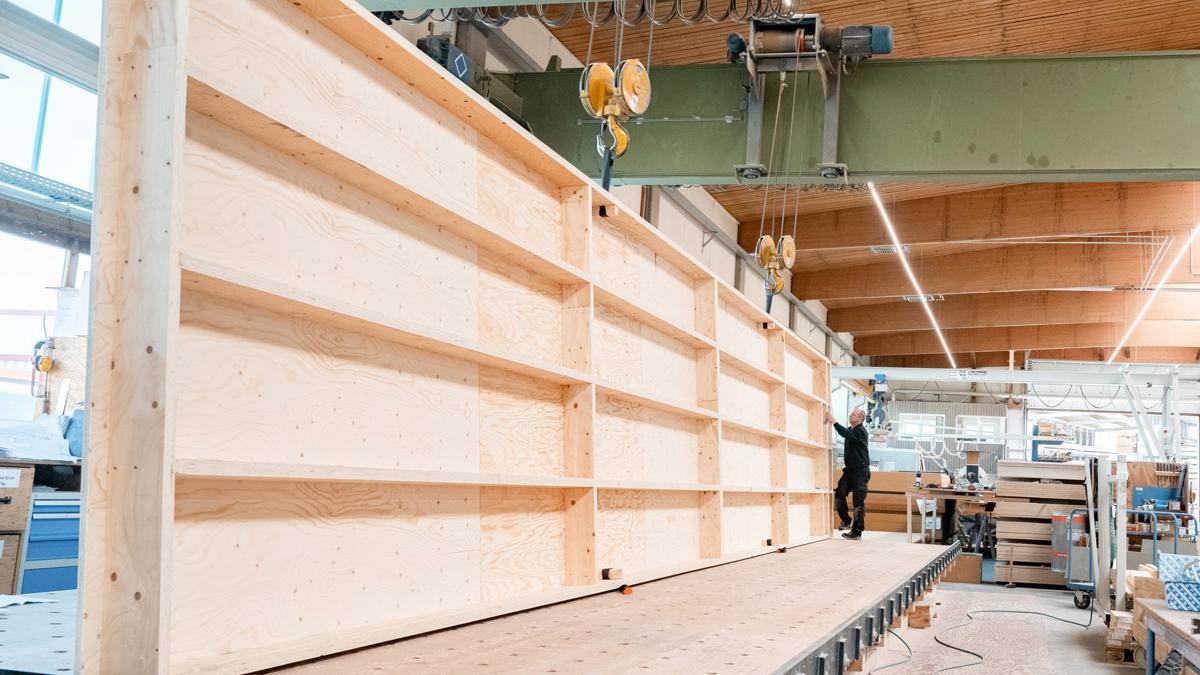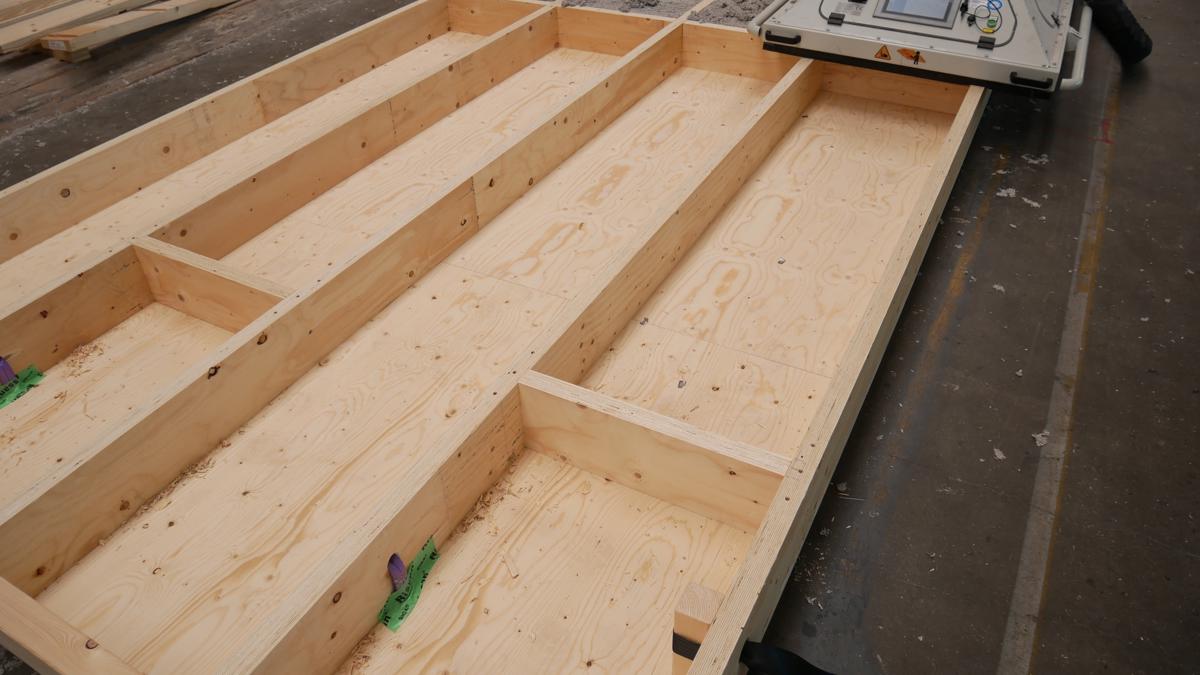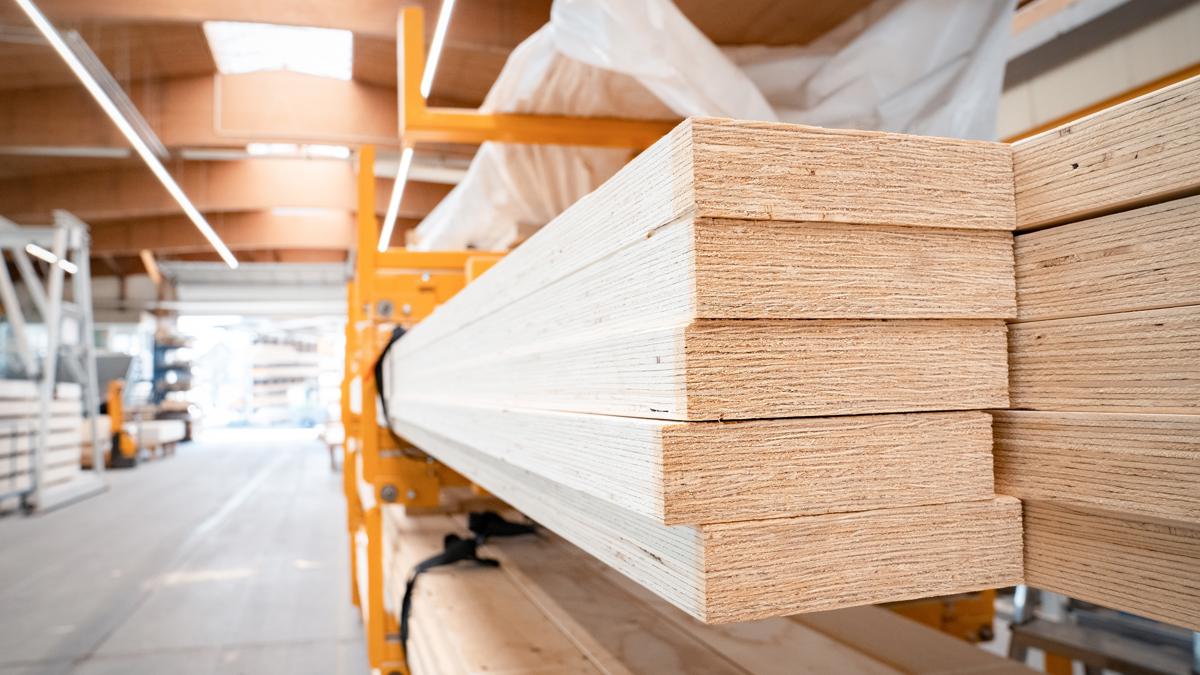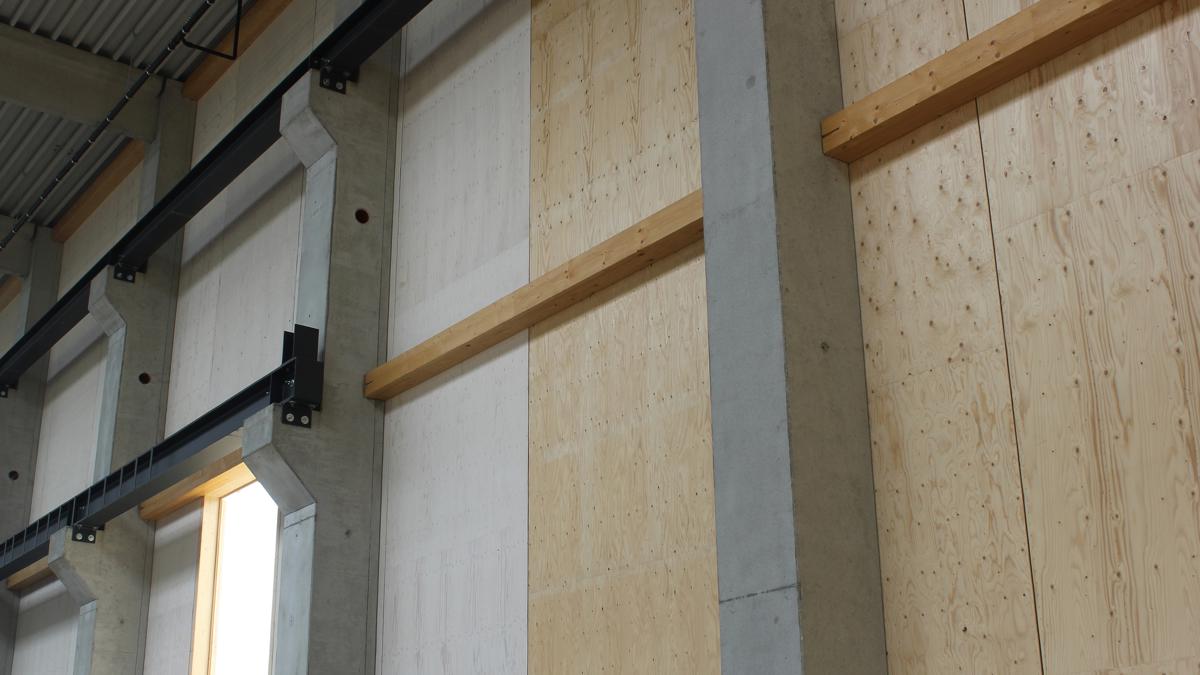The German hybrid construction specialist, Brüninghoff, has built a concrete element plant. Metsä Wood’s Kerto LVL L-panels and Kerto LVL T-studs have been used for the prefabricated non-load-bearing wall elements. Due to the high level of prefabrication, assembly times were optimised. A building shell was implemented quickly while meeting strict standards of sustainability.
On a plot of around 31,000 square metres in Heiden, Germany, a modern concrete element plant has been built for the Brüninghoff Group. It has a production area of around 17,000 square metres and in the future, it will offer space for several stationary and carousel production systems. The plant significantly expands the production capacity of the company. The manufacturing process has a sustainable focus: On one hand, resource saving concrete (R-concrete) with recycled aggregate is brought into serial production, and on the other hand, production is consistently low in emissions. Sustainability was considered as early as the planning and construction phase of the plant. The plant has been built using prefabricated elements. That is why they decided to make the exterior non-load-bearing wall elements using high-quality Kerto LVL. The elements are attached to a load-bearing concrete frame consisting of a hybrid structure.
