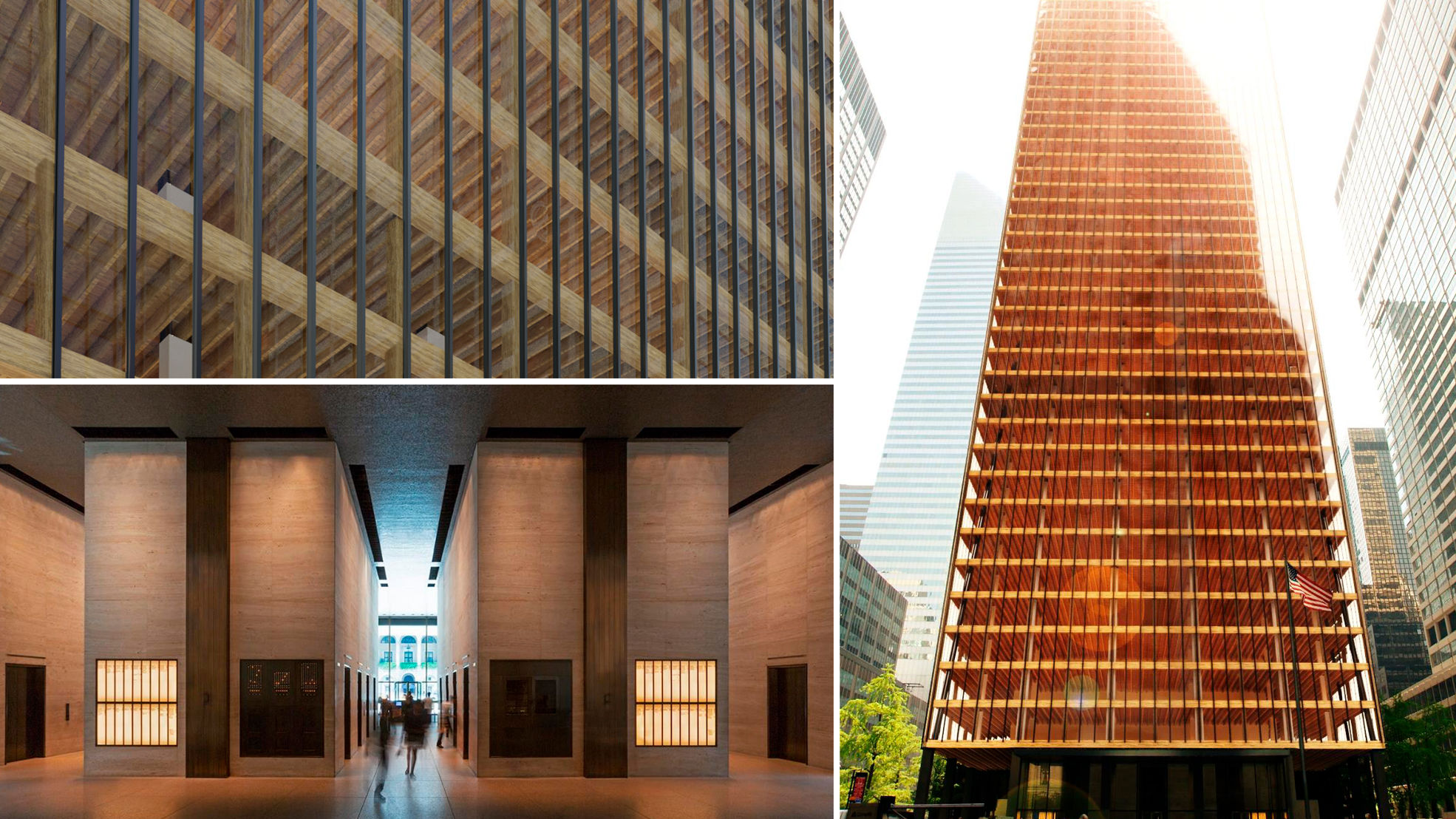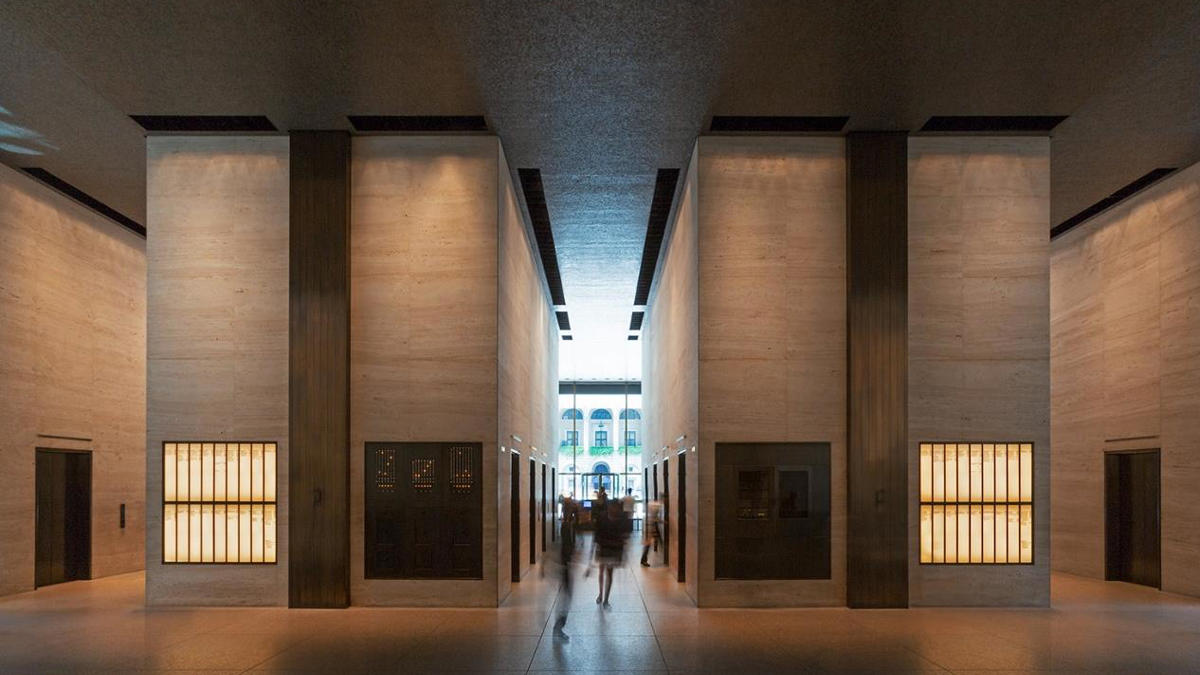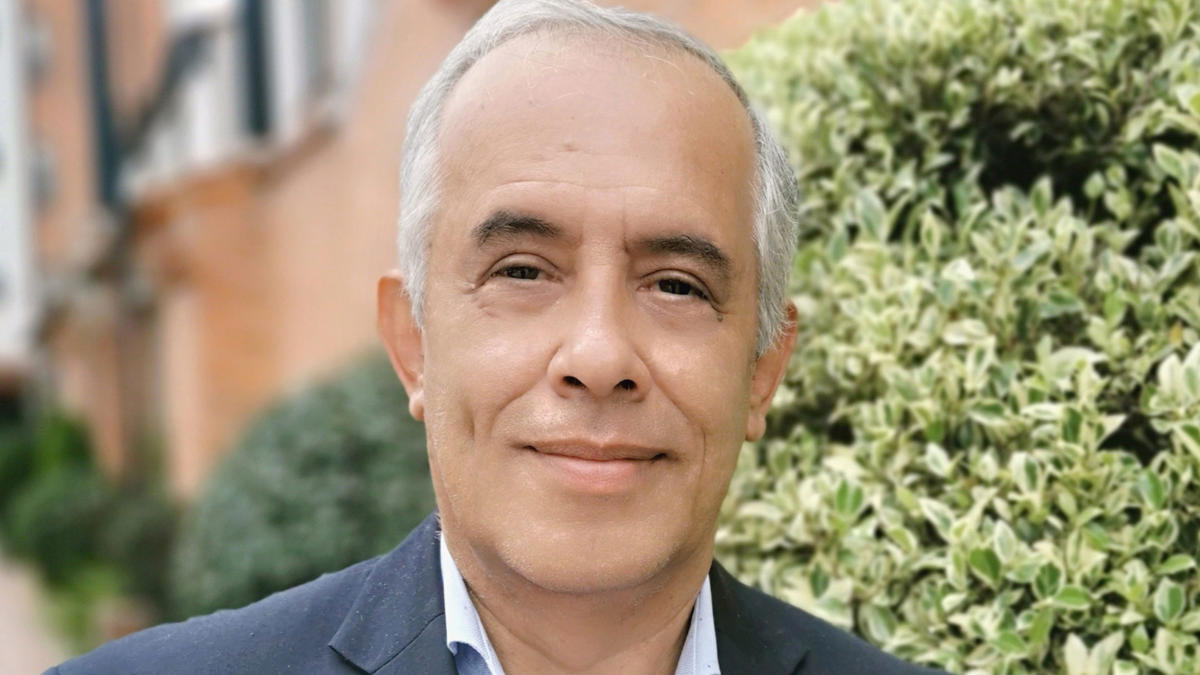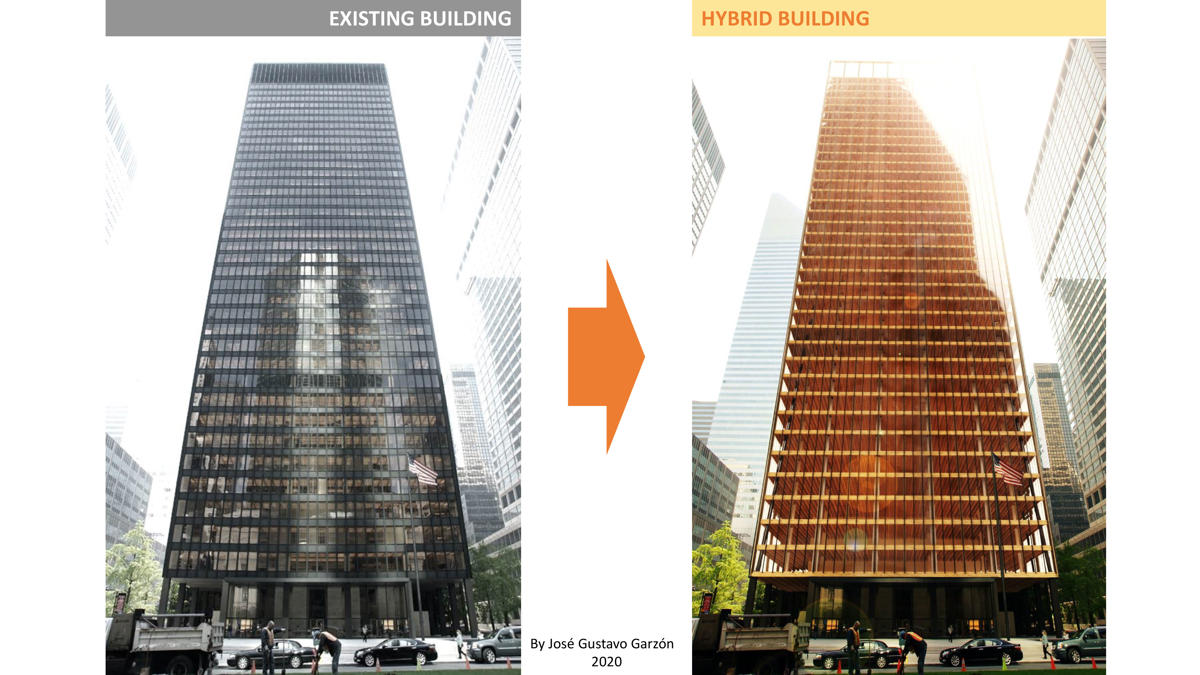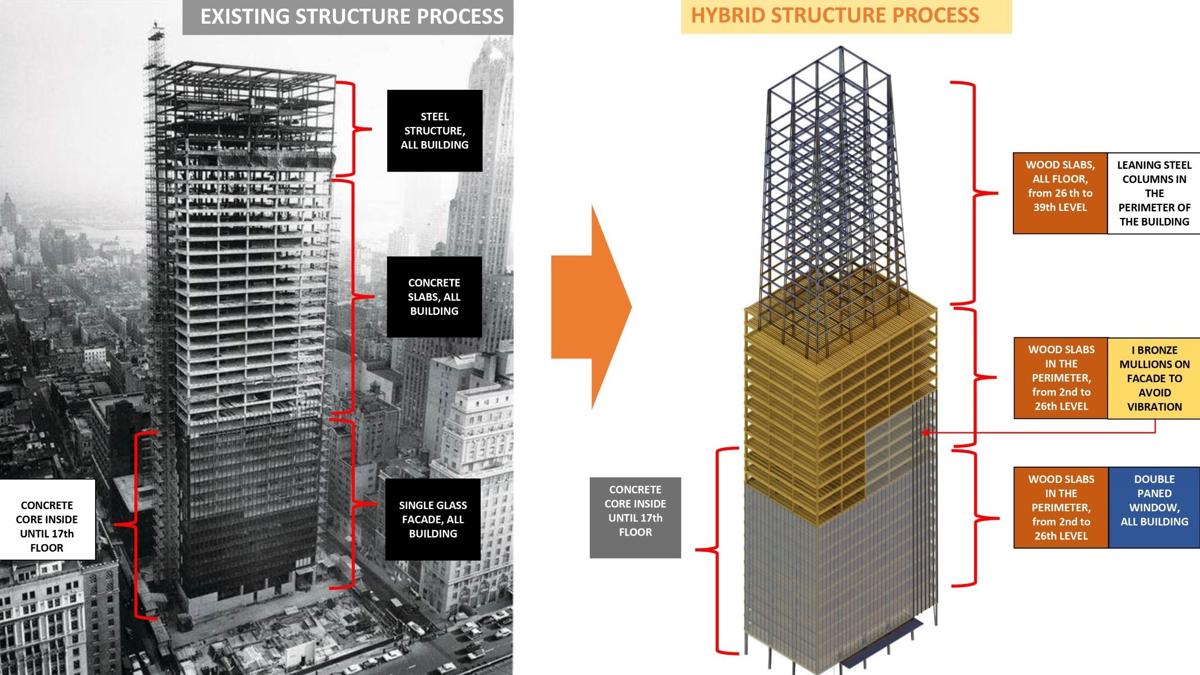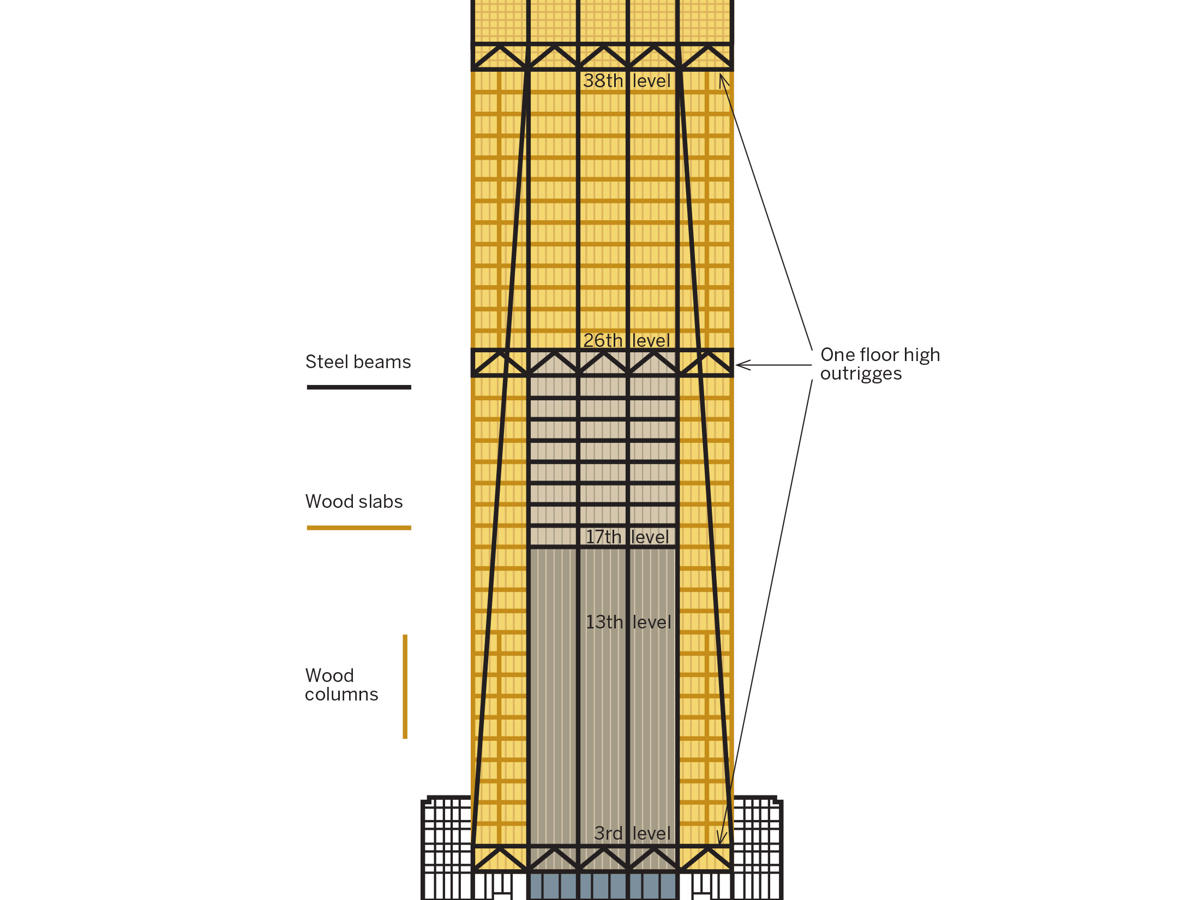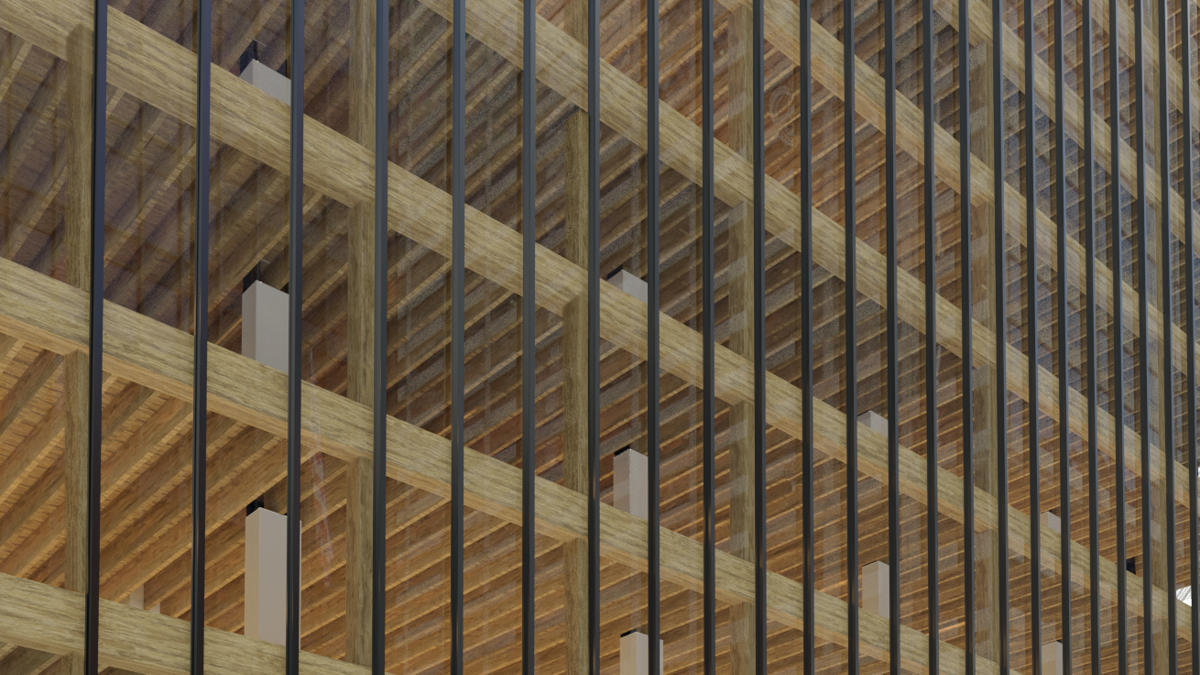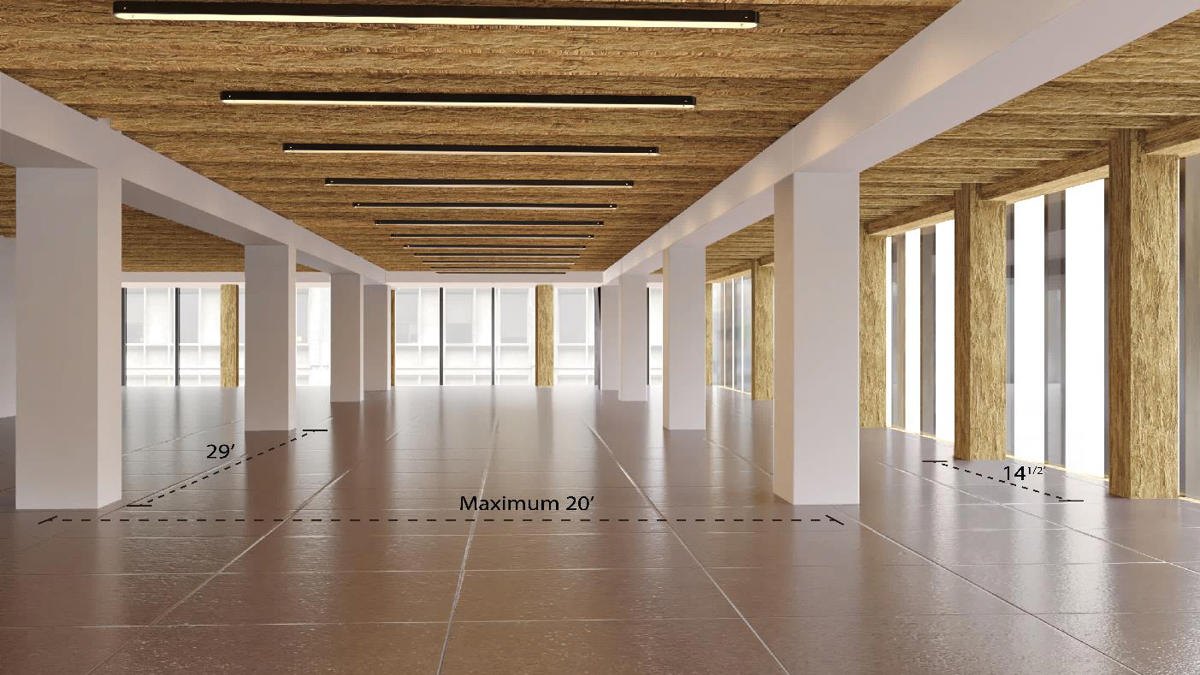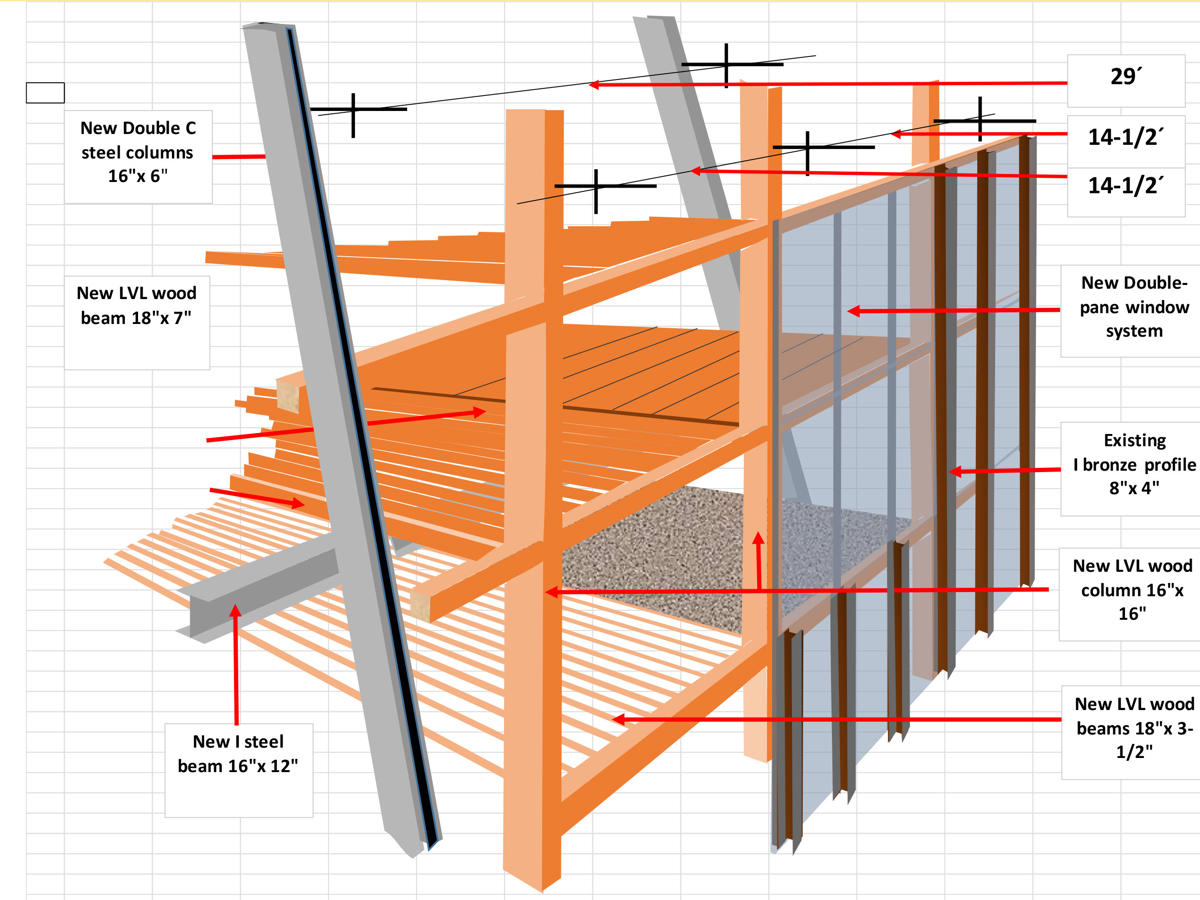Reduced loads and CO² emissions
Jose Gustavo Garzon, a Colombian architect and builder, chose to turn the Seagram Building into a hybrid building in Metsä Wood’s Hybrid City Challenge competition. In his proposal, wood would complement concrete and steel.
“The Seagram Building is an iconic piece of modern architecture history, but at the same time, a very expensive building with high energy consumption compared to similar buildings in New York. I wanted to reduce costs, loads and embodied CO2 and also increase the building’s energy performance”, explains Garzon, who won the competition.
Hybrid City Challenge, organised by Metsä Wood’s initiative, called for hybrid solutions to make construction more sustainable, while maintaining efficiency using current building methods. The competition gathered some 40 concepts from 22 countries.
I wanted to reduce costs, loads and embodied CO2 and also increase the building’s energy performance.
Jose Gustavo Garzon, architect
Fast, light and green with current methods
Garzon became inspired about the Hybrid City Challenge because he wants to promote hybrid construction.
“There is a need to construct more slender, sustainable and economical buildings in the market. Hybrid construction ensures that there is enough money and materials to build all infrastructure for the whole population on the planet”, says Garzon.
Garzon believes that hybrid construction is a great way to construct high-rise buildings that require the careful planning of wind loads.
”You see a lot of hybrid structures where concrete is in the bottom, steel in the middle and wood on the top, but the approach can have some stiffness problems due to the abrupt change from material to material. The way to guarantee the stiffness of the design is to combine changes in materials from below to the top, in addition to changes in materials from the core to the periphery, upwards and outwards”, says Garzon.
Garzon emphasizes that hybrid construction is efficient with the prefabrication and assembly of elements using boom cranes and special scaffolds.
“The common building processes can be adapted to make the assembly cheaper and faster”, says Garzon.
